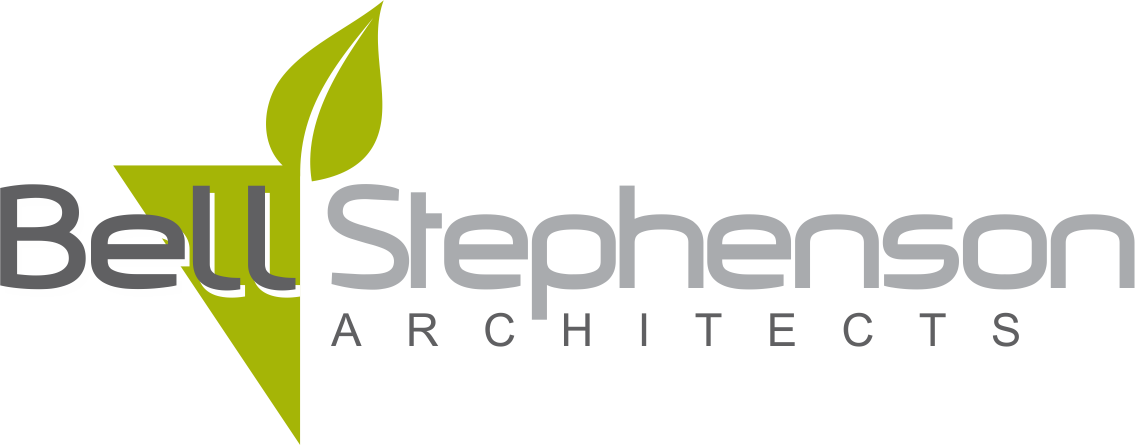Ruby Bay Residence
Located on a ridge overlooking Ruby Bay, this low profile, passive solar home makes the most of the sun and views back to Nelson. It was oriented to north to maximise the solar gain that is stored in the insulated concrete slab, but it was also stepped to provide sight lines back to Nelson in the east. It is broken into pavillions aligning with the internal functions of the home.
Large stacking sliding doors open the spaces to the outside providing a wonderful indoor - outdoor flow. The surrounding deck is level with the inside creating a seemless transition. The monopitch roof was designed to extend over the decks to the exact distance to shade in summer but allow winter sun to penetrate deep into the interior. This keeps the home cool in summer and warm in winter. The home was super insulated keeping the suns energy indoors when it was needed. As a result the heating and running costs are kept to a minimum. Vertical battens drop down from the leading edges of the roof providing dappled shade and detail that track the suns path across the floor.
Our client wanted clean lines with a natural influence. This was achieved using Lawson Cypress tongue and groove ceilings that extend outside onto the soffits. The exterior cladding was locally milled vertical shiplap macrocarpa that will turn grey in time.






















