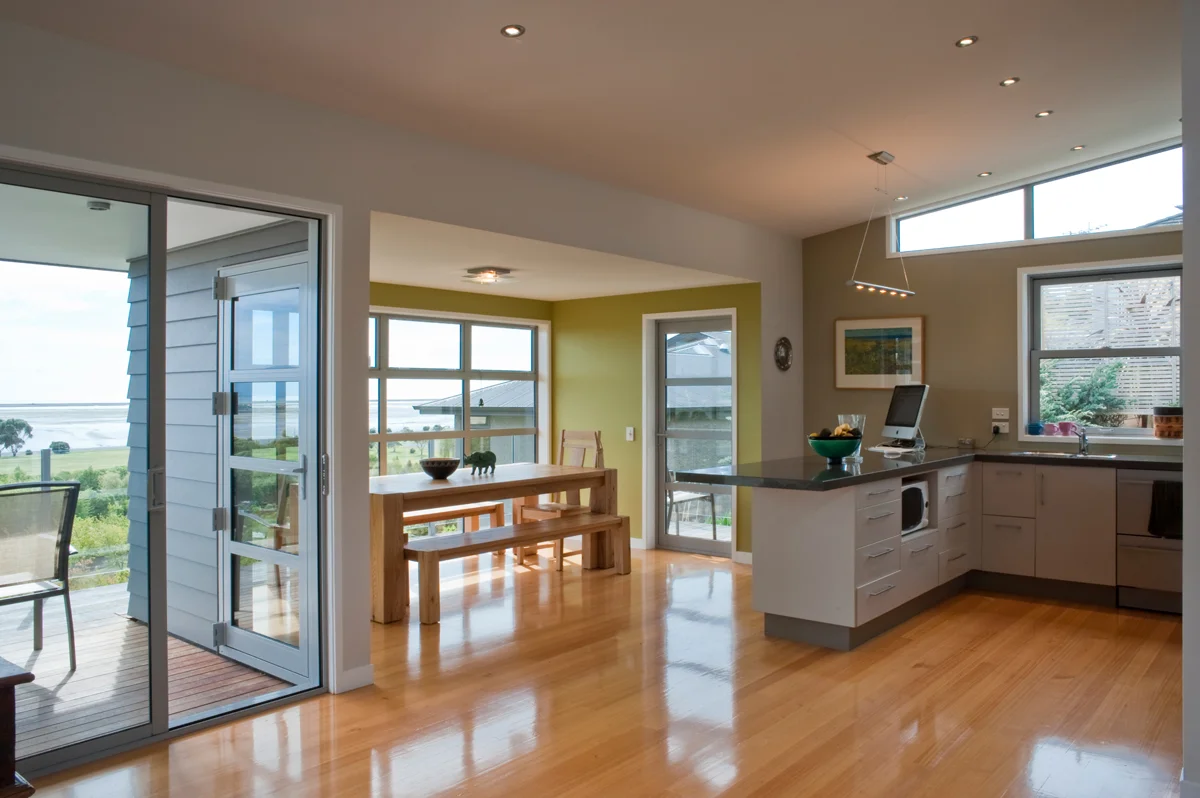House on a Hillside - Nelson
The house was designed for a family with two young teenagers. The site is on a challenging hillside with wonderful sea views. The clients wanted a modern, sunny, warm home, with outdoor areas sheltered from the sea breeze. The concept idea was bach meets Japanese/ industrial. The house comprises two different simple building languages combined in an alternating relationship with each other: the lean-to roof form and the flat-roof form.
The house is on three levels: the garage, the main living level and the downstairs teenagers’ space. It is compact and by using such devices as large sliding doors and shared space, it has maximised the use of every inch of area. The stairwell is all that delineates the public from the private space. High ceilings in the living areas give a sense of spaciousness while low ceilings in other areas give a sense of enclosure.

















